Arbor Place - Apartment Living in Biloxi, MS
About
Welcome to Arbor Place
1955 Popps Ferry Road Biloxi, MS 39532P: 855-228-9944 TTY: 711
F: 228-388-7823
Office Hours
Monday 8:30 AM to 5:30 PM. Tuesday through Thursday 7:30 AM to 5:30 PM. Friday 8:30 AM to 5:30 PM. Saturday 10:30 AM to 5:00 PM. Sunday 1:00 PM to 5:00 PM.
Ready for a new standard of apartment living? Arbor Place in Biloxi, Mississippi will exceed your expectations. Surrounded by a picturesque residential setting, our community will provide easy access to Interstate 10, making any stressful commute a thing of the past. There is an abundance of shopping, dining, and entertainment options close by. If being outdoors is more your style, there are numerous public parks nearby to explore.
Arbor Place is proud to offer six spacious floor plans with one, two, and three bedroom apartment homes for rent. Our apartments will inspire and awe, blending comfort, and uncompromising distinction in every feature. Apartment features are sure to please with vaulted ceilings, an all-electric kitchen with a microwave, walk-in closets, an electric fireplace, and washer and dryer connections. We are a pet-friendly community offering a bark park, walking trails, pet waste stations, and free pet treats!
Once outside your new home, you can find community amenities that surpass the standard. Residents will be able to take advantage of the business center with copy & fax services. With professional on-site management and an available intrusion alarm, you can rest assured at night. Staying fit has never been easier with our shimmering swimming pool and state-of-the-art fitness center. Call Arbor Place today to find that perfect floor plan and start calling this charming community home!
Floor Plans
1 Bedroom Floor Plan
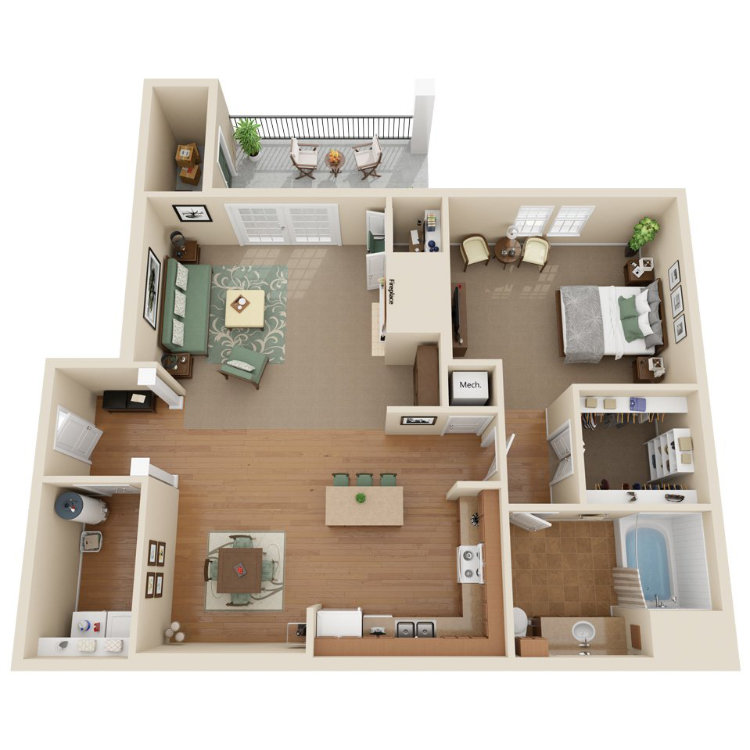
Lighthouse
Details
- Beds: 1 Bedroom
- Baths: 1
- Square Feet: 1055
- Rent: From $1199
- Deposit: Based off of approval
Floor Plan Amenities
- 9-foot Ceilings
- All-electric Kitchen
- Balcony or Patio
- Cable Ready
- Carpeted Floors
- Ceiling Fans
- Central Air and Heating
- Computer Alcove
- Covered Parking
- Disability Access
- Dishwasher
- Electric Fireplace
- Furnished Available
- Garden Tub
- Intrusion Alarm
- Island Kitchen
- Microwave
- Mini Blinds
- Outside Storage
- Rain Shower Heads
- Refrigerator
- Some Paid Utilities - Trash and Pest Control
- Tiled Bathroom Floors
- Vaulted Ceilings
- Views Available
- Vinyl Laminate Flooring
- Walk-in Closets
- Washer and Dryer Connections
* In Select Apartment Homes
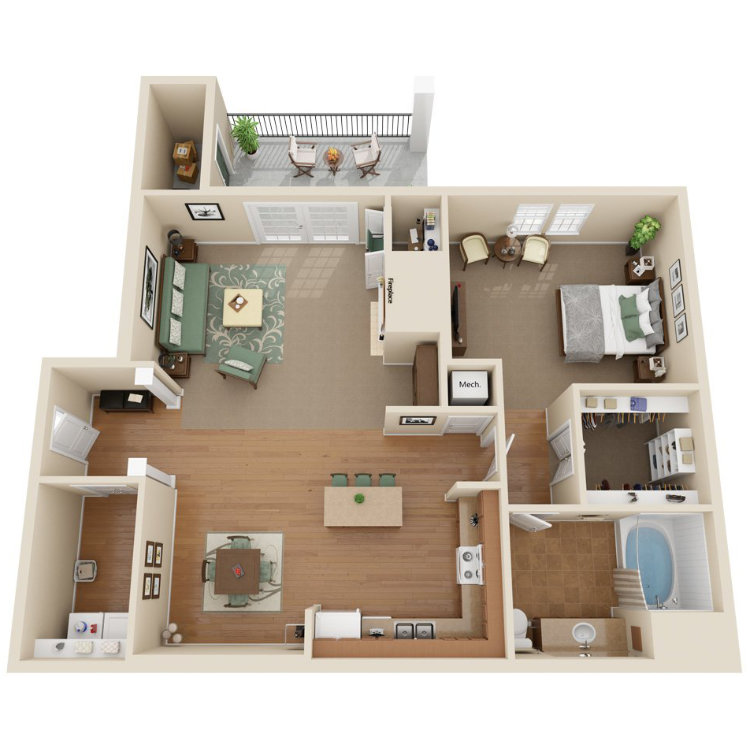
Miramar
Details
- Beds: 1 Bedroom
- Baths: 1
- Square Feet: 1055
- Rent: From $1199
- Deposit: Based off of approval
Floor Plan Amenities
- 9-foot Ceilings
- All-electric Kitchen
- Balcony or Patio
- Cable Ready
- Carpeted Floors
- Ceiling Fans
- Central Air and Heating
- Computer Alcove
- Covered Parking
- Disability Access
- Dishwasher
- Electric Fireplace
- Furnished Available
- Garden Tub
- Intrusion Alarm
- Island Kitchen
- Microwave
- Mini Blinds
- Outside Storage
- Rain Shower Heads
- Refrigerator
- Some Paid Utilities - Trash and Pest Control
- Tiled Bathroom Floors
- Vaulted Ceilings
- Views Available
- Vinyl Laminate Flooring
- Walk-in Closets
- Washer and Dryer Connections
* In Select Apartment Homes
2 Bedroom Floor Plan
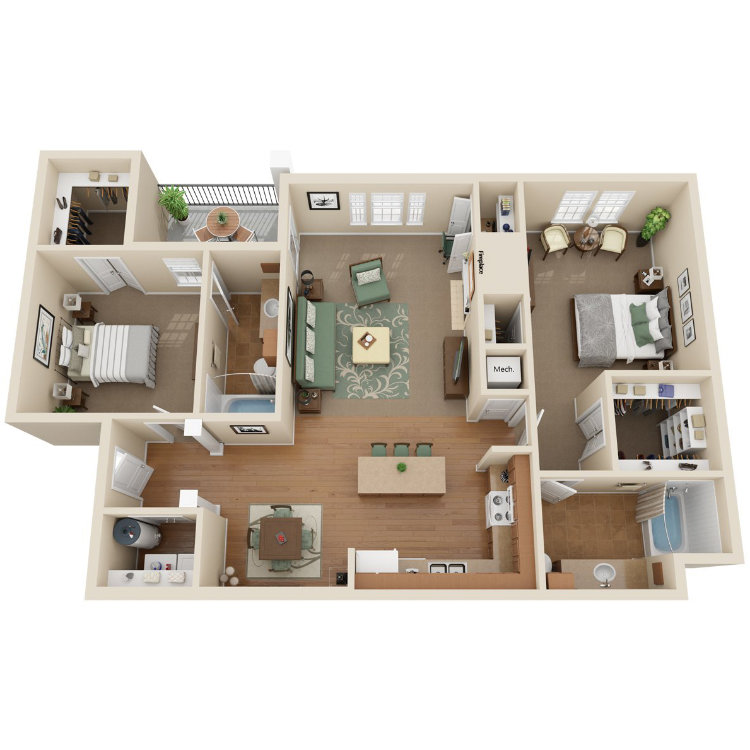
Beauvoir
Details
- Beds: 2 Bedrooms
- Baths: 2
- Square Feet: 1330
- Rent: From $1309
- Deposit: Based off of approval
Floor Plan Amenities
- 9-foot Ceilings
- All-electric Kitchen
- Balcony or Patio
- Cable Ready
- Carpeted Floors
- Ceiling Fans
- Central Air and Heating
- Computer Alcove
- Covered Parking
- Disability Access
- Dishwasher
- Electric Fireplace
- Furnished Available
- Garden Tub
- Intrusion Alarm
- Island Kitchen
- Microwave
- Mini Blinds
- Rain Shower Heads
- Refrigerator
- Some Paid Utilities - Trash and Pest Control
- Tiled Bathroom Floors
- Vaulted Ceilings
- Vinyl Laminate Flooring
- Views Available
- Walk-in Closets
- Washer and Dryer Connections
* In Select Apartment Homes
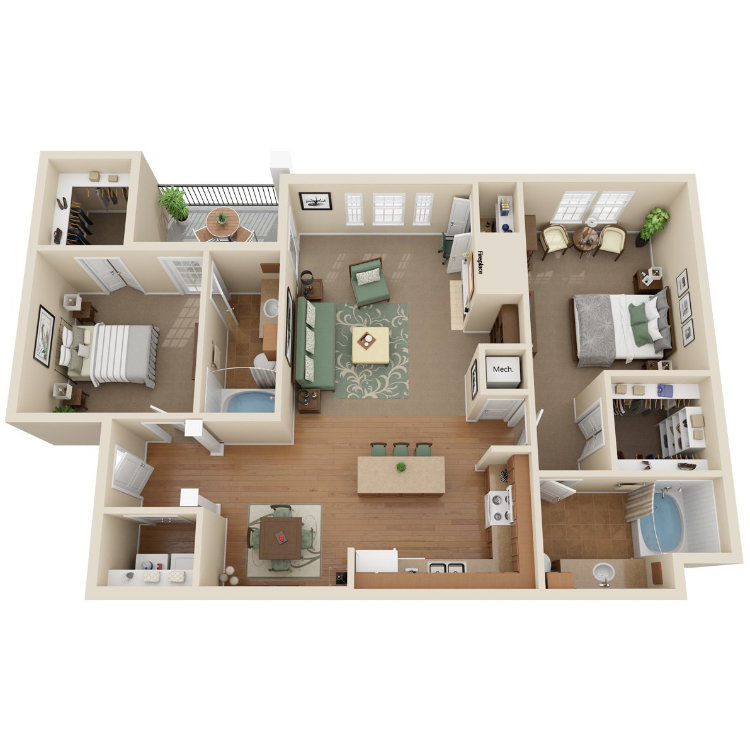
Vieux Marche
Details
- Beds: 2 Bedrooms
- Baths: 2
- Square Feet: 1330
- Rent: From $1309
- Deposit: Based off of approval
Floor Plan Amenities
- 9-foot Ceilings
- All-electric Kitchen
- Balcony or Patio
- Cable Ready
- Carpeted Floors
- Ceiling Fans
- Central Air and Heating
- Computer Alcove
- Covered Parking
- Disability Access
- Dishwasher
- Electric Fireplace
- Furnished Available
- Garden Tub
- Intrusion Alarm
- Island Kitchen
- Microwave
- Mini Blinds
- Rain Shower Heads
- Refrigerator
- Some Paid Utilities - Trash and Pest Control
- Tiled Bathroom Floors
- Vaulted Ceilings
- Vinyl Laminate Flooring
- Views Available
- Walk-in Closets
- Washer and Dryer Connections
* In Select Apartment Homes
Floor Plan Photos
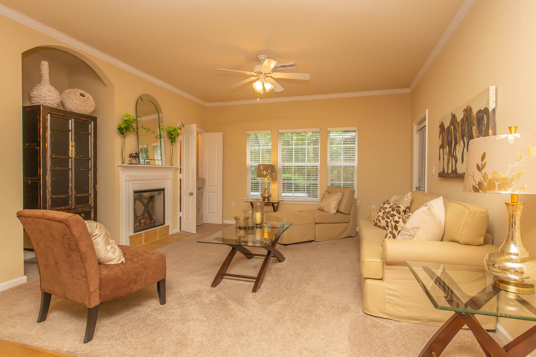
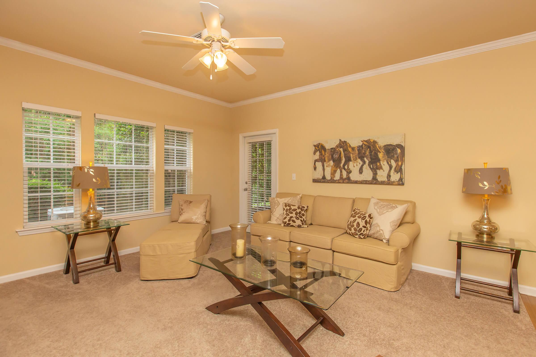
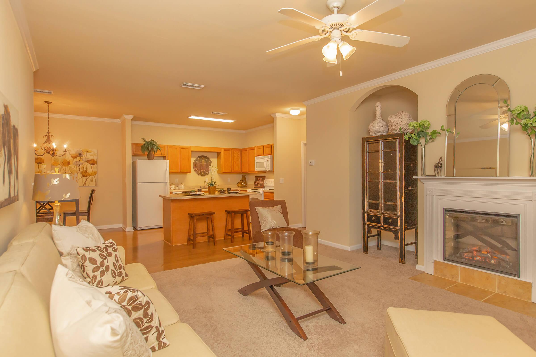
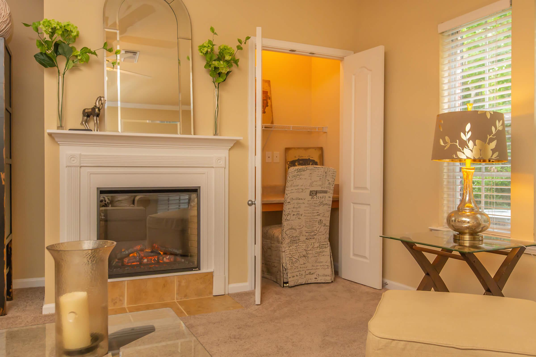
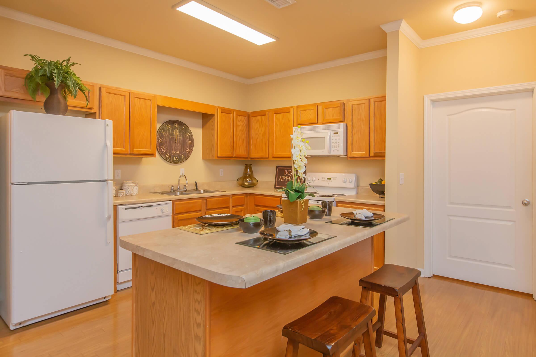
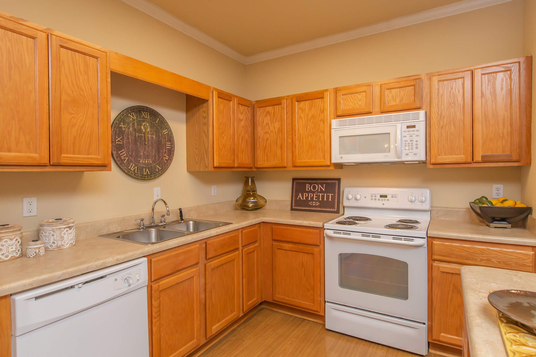
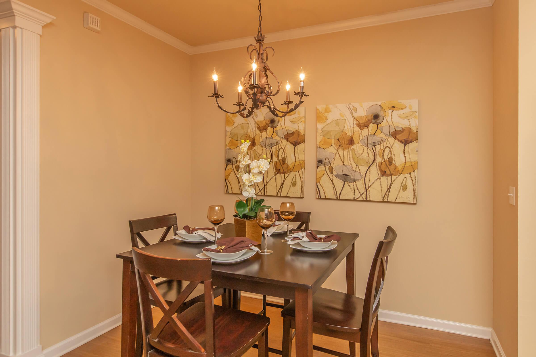
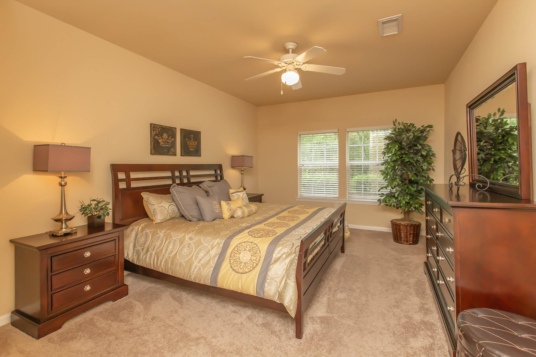
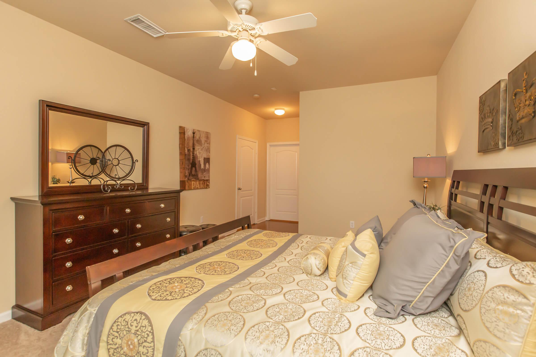
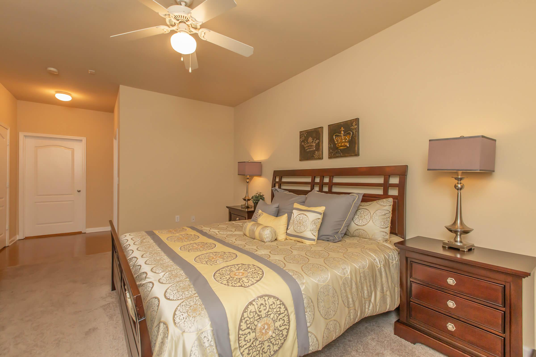
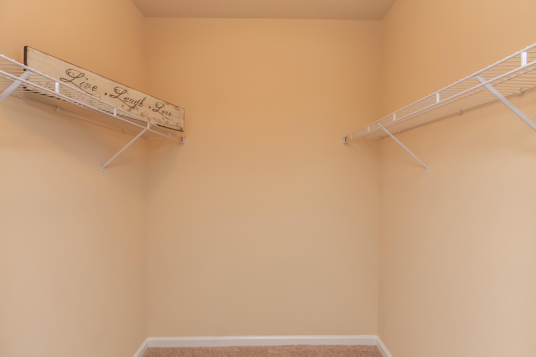
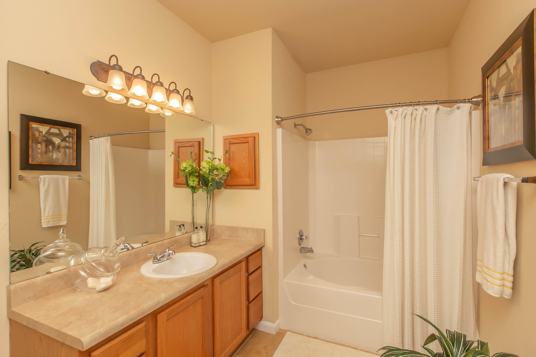
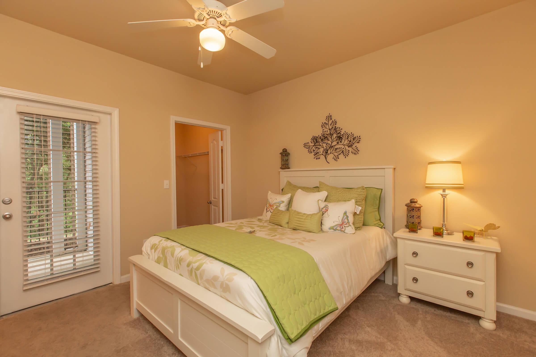
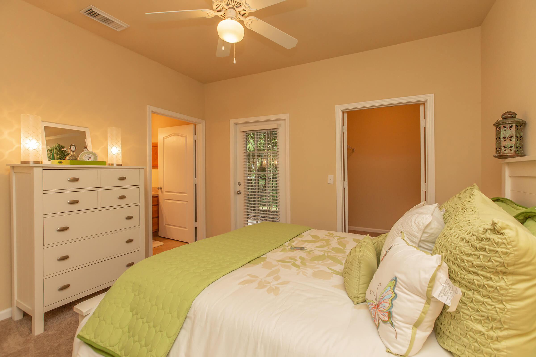
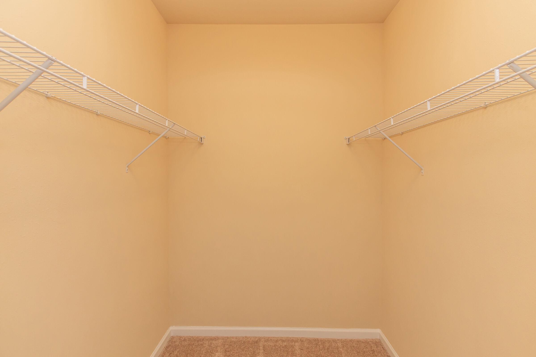
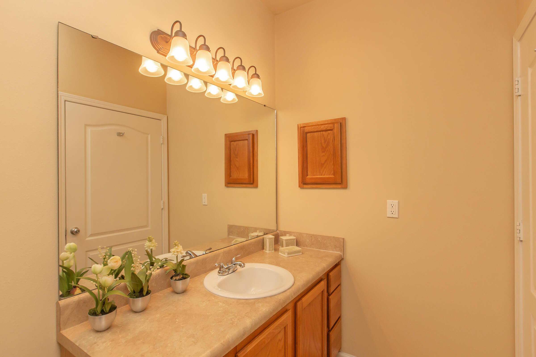
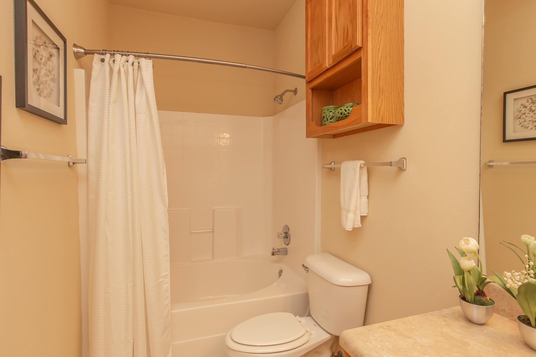
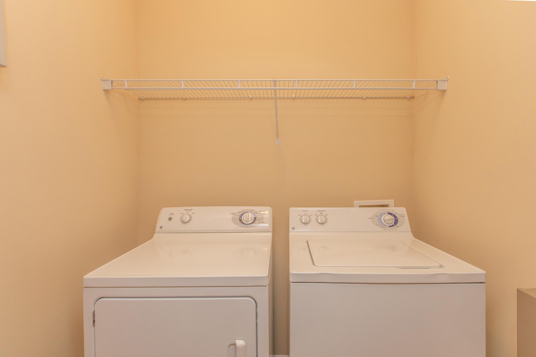
3 Bedroom Floor Plan
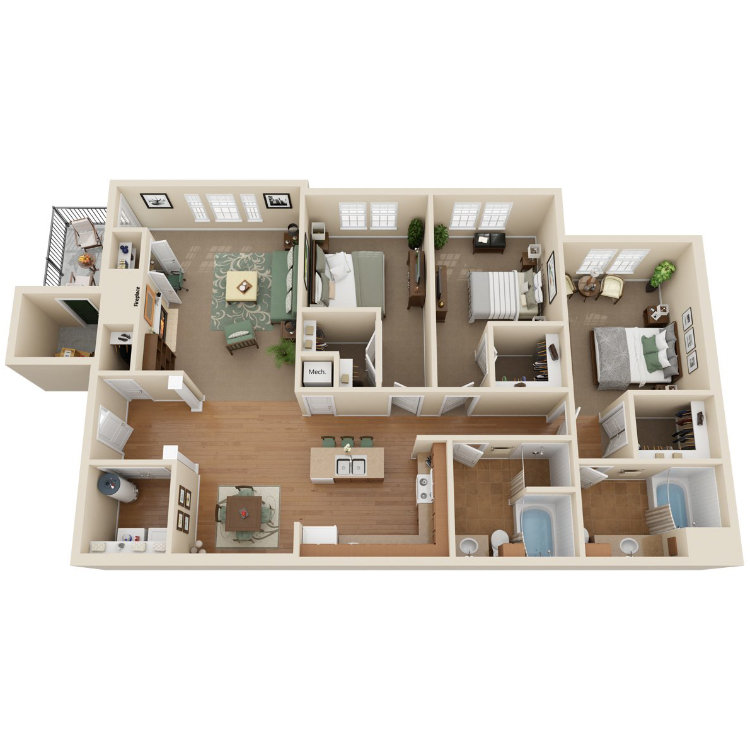
Broadwater
Details
- Beds: 3 Bedrooms
- Baths: 2
- Square Feet: 1639
- Rent: From $1599
- Deposit: Based off of approval
Floor Plan Amenities
- 9-foot Ceilings
- All-electric Kitchen
- Balcony or Patio
- Cable Ready
- Carpeted Floors
- Ceiling Fans
- Central Air and Heating
- Computer Alcove
- Covered Parking
- Disability Access
- Dishwasher
- Electric Fireplace
- Furnished Available
- Garden Tub
- Intrusion Alarm
- Island Kitchen
- Microwave
- Mini Blinds
- Outside Storage
- Rain Shower Heads
- Refrigerator
- Some Paid Utilities - Trash and Pest Control
- Tiled Bathroom Floors
- Vaulted Ceilings
- Views Available
- Vinyl Laminate Flooring
- Walk-in Closets
- Washer and Dryer Connections
* In Select Apartment Homes
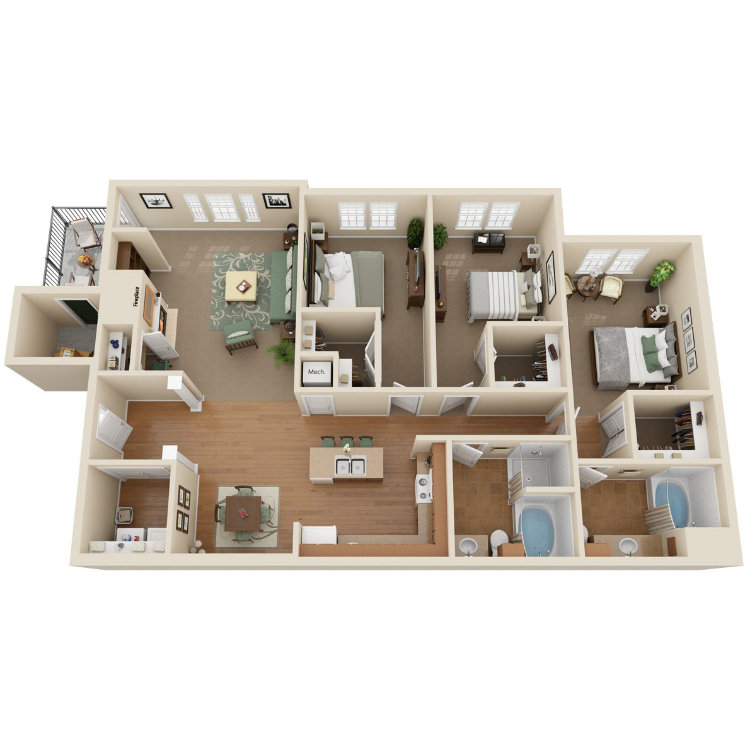
Schooner
Details
- Beds: 3 Bedrooms
- Baths: 2
- Square Feet: 1639
- Rent: From $1599
- Deposit: Based off of approval
Floor Plan Amenities
- 9-foot Ceilings
- All-electric Kitchen
- Balcony or Patio
- Cable Ready
- Carpeted Floors
- Ceiling Fans
- Central Air and Heating
- Computer Alcove
- Covered Parking
- Disability Access
- Dishwasher
- Electric Fireplace
- Furnished Available
- Garden Tub
- Intrusion Alarm
- Island Kitchen
- Microwave
- Mini Blinds
- Outside Storage
- Rain Shower Heads
- Refrigerator
- Some Paid Utilities - Trash and Pest Control
- Tiled Bathroom Floors
- Vaulted Ceilings
- Views Available
- Vinyl Laminate Flooring
- Walk-in Closets
- Washer and Dryer Connections
* In Select Apartment Homes
The above images are digital renderings and are intended only as a general reference. Features, materials, finishes, square footage, and layout of the subject unit may be different than shown.
Community Map
If you need assistance finding a unit in a specific location please call us at 855-228-9944 TTY: 711.
Amenities
Explore what your community has to offer
Community Amenities
- 24-Hour Courtesy Patrol
- Beautiful Landscaping
- Business Center
- Cable Available
- Clubhouse
- Copy & Fax Services
- Corporate Housing Available
- Covered Parking
- Disability Access
- Easy Access to Freeways
- Easy Access to Shopping
- Gated Access
- Grills Throughout
- High-speed Internet Access
- Intrusion Alarm Available
- Limited Guest Parking
- Military Discounts
- On-call Maintenance
- On-site Maintenance
- Play Area
- Public Parks Nearby
- Shimmering Swimming Pool
- Short-term Leasing
- State-of-the-art Fitness Center
Apartment Features
- 9-foot Ceilings
- All-electric Kitchen
- Balcony or Patio
- Cable Ready
- Carpeted Floors
- Ceiling Fans
- Central Air and Heating
- Computer Alcove
- Covered Parking
- Disability Access
- Dishwasher
- Electric Fireplace
- Furnished Available
- Garden Tub
- Intrusion Alarm
- Island Kitchen
- Microwave
- Mini Blinds
- Outside Storage*
- Rain Shower Heads*
- Refrigerator
- Some Paid Utilities - Trash and Pest Control
- Tiled Bathroom Floors
- Vaulted Ceilings
- Views Available
- Vinyl Laminate Flooring
- Walk-in Closets
- Washer and Dryer Connections
* In Select Apartment Homes
Pet Policy
Pets Welcome Upon Approval. Breed restrictions apply. No pit bull or pit bull mix. Limit of 2 pets per home. Non-refundable pet fee determined by pet screening. Pet Amenities: Bark Park Free Pet Treats Pet Waste Stations Some Monthly Pet Events Walking Trails
Photos
Community
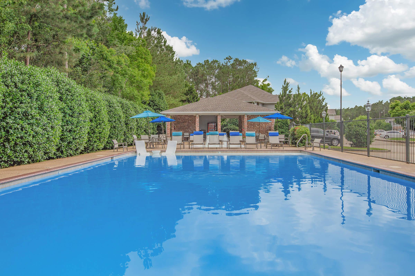
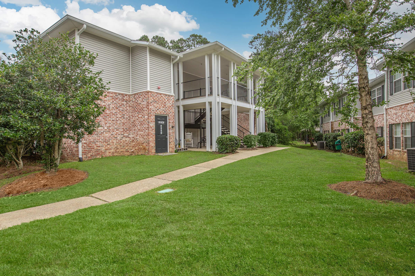
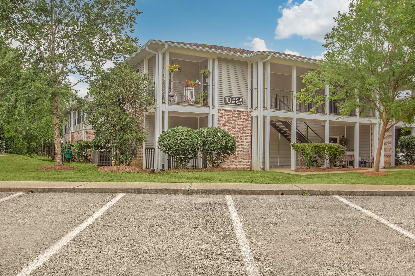
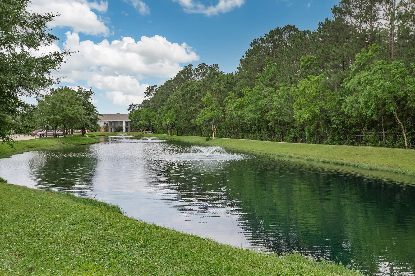
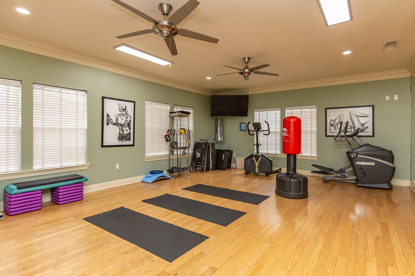
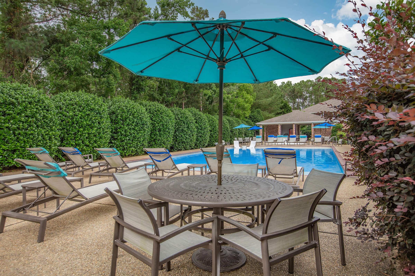
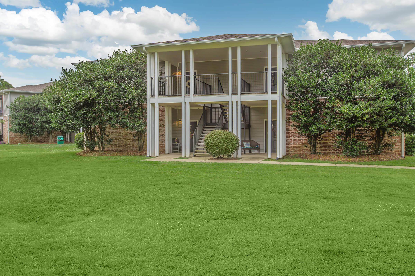
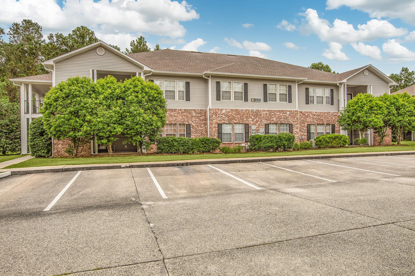
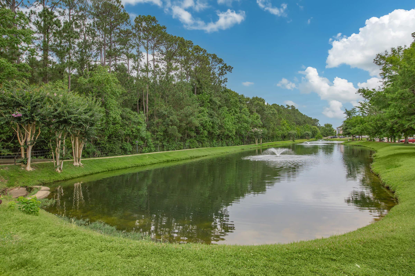
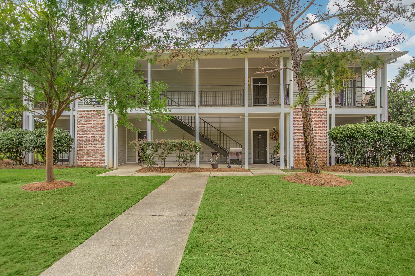
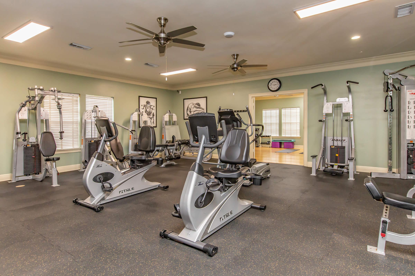
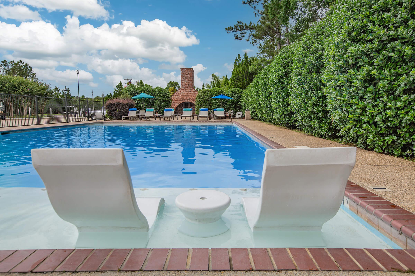
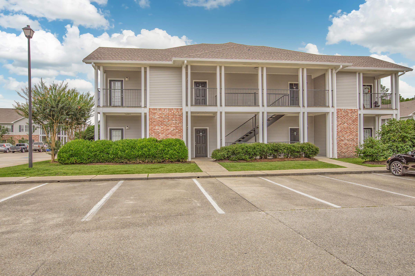
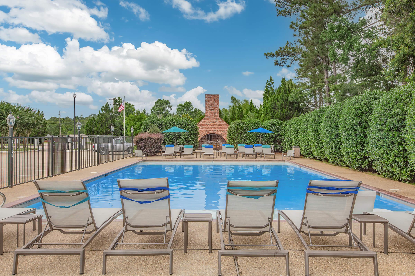
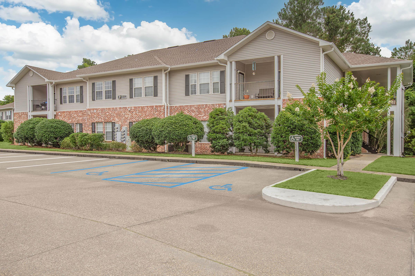
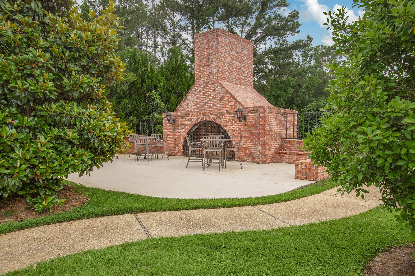
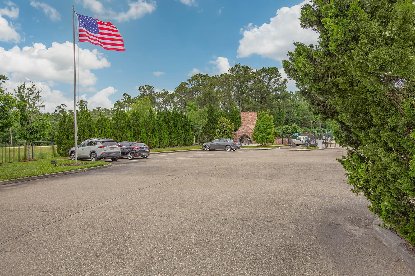
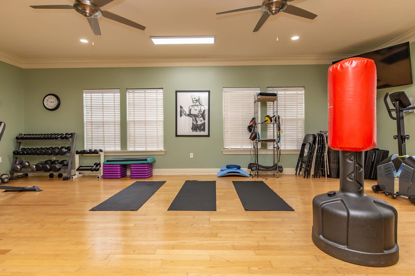
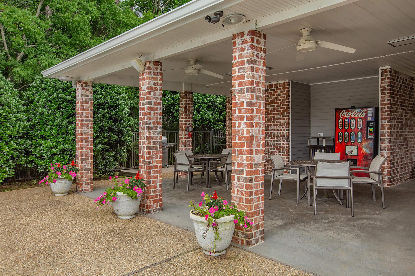
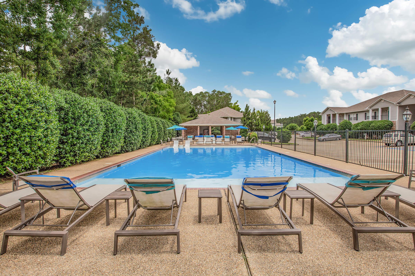
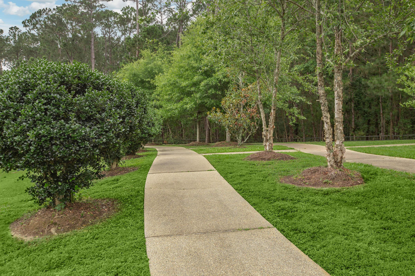
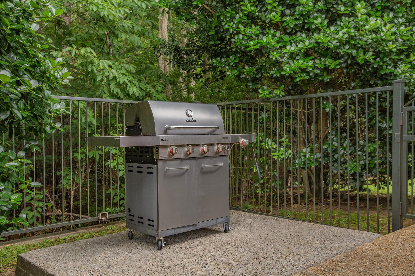
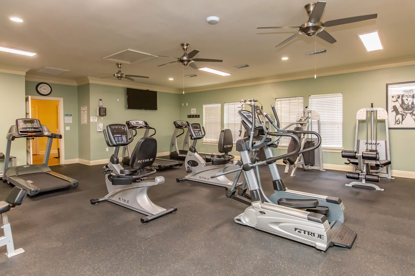
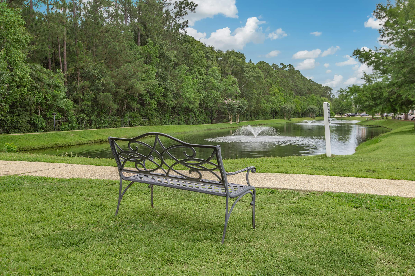
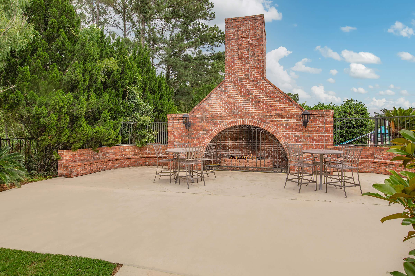
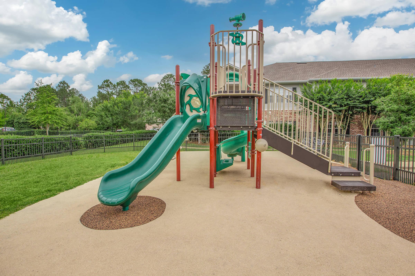
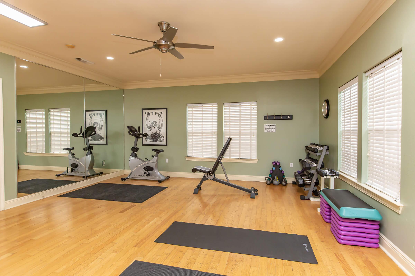
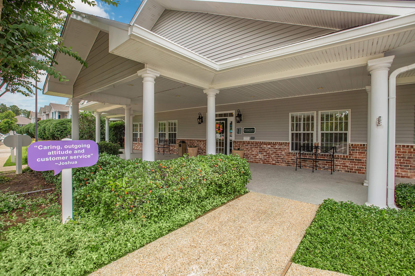
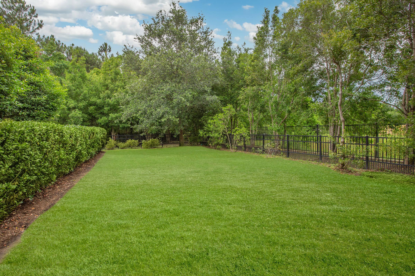
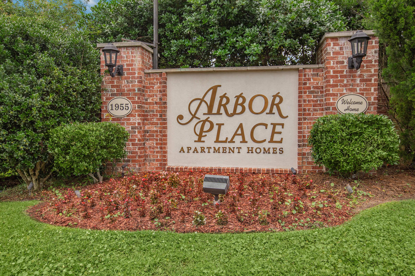
Vieux Marche


















Neighborhood
Points of Interest
Arbor Place
Located 1955 Popps Ferry Road Biloxi, MS 39532Bank
Elementary School
Entertainment
Grocery Store
High School
Hospital
Middle School
Park
Post Office
Restaurant
Shopping
Contact Us
Come in
and say hi
1955 Popps Ferry Road
Biloxi,
MS
39532
Phone Number:
855-228-9944
TTY: 711
Fax: 228-388-7823
Office Hours
Monday 8:30 AM to 5:30 PM. Tuesday through Thursday 7:30 AM to 5:30 PM. Friday 8:30 AM to 5:30 PM. Saturday 10:30 AM to 5:00 PM. Sunday 1:00 PM to 5:00 PM.